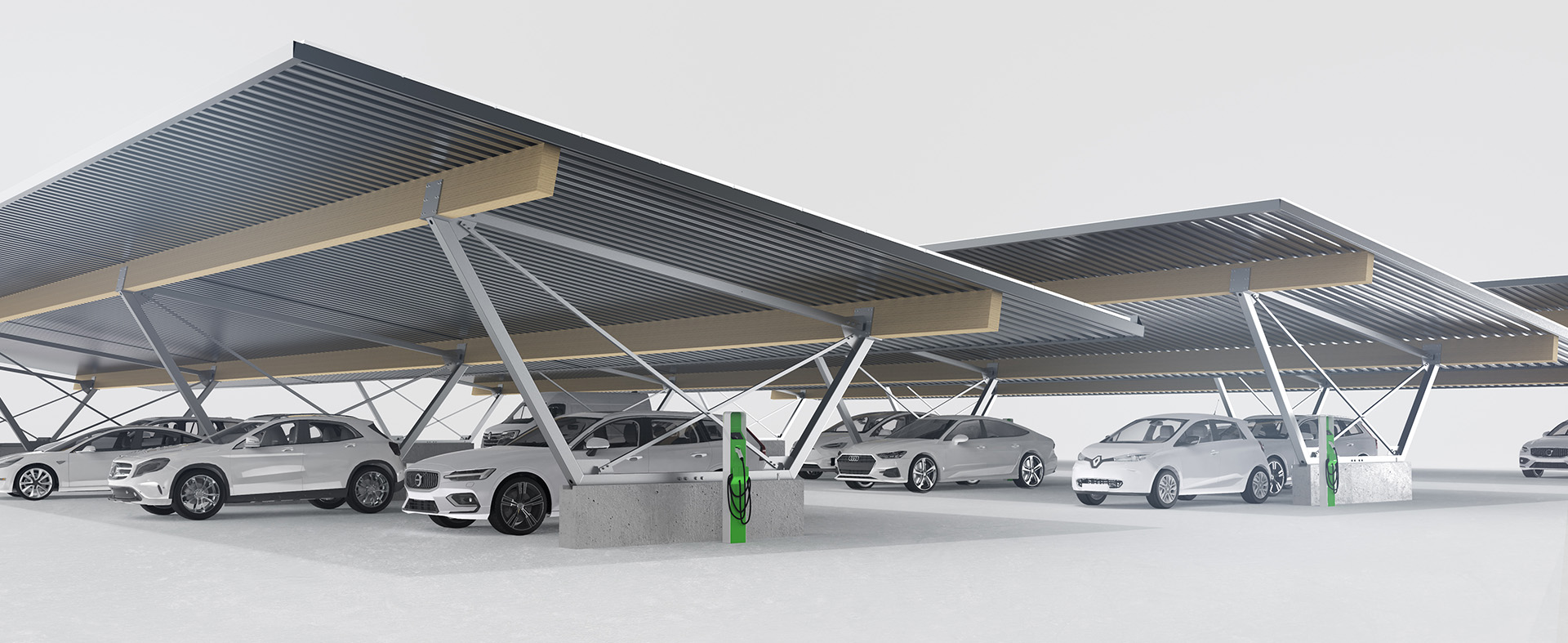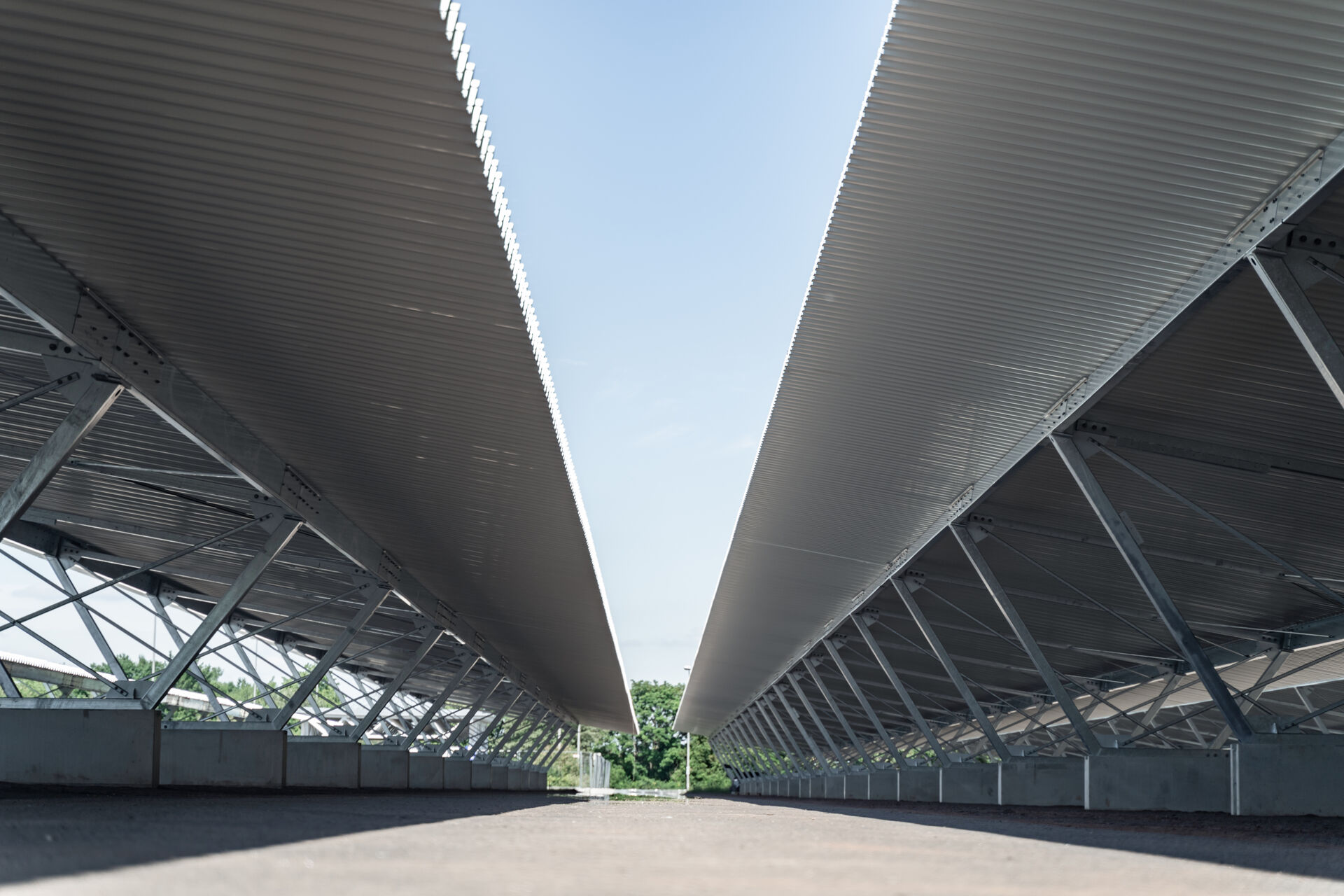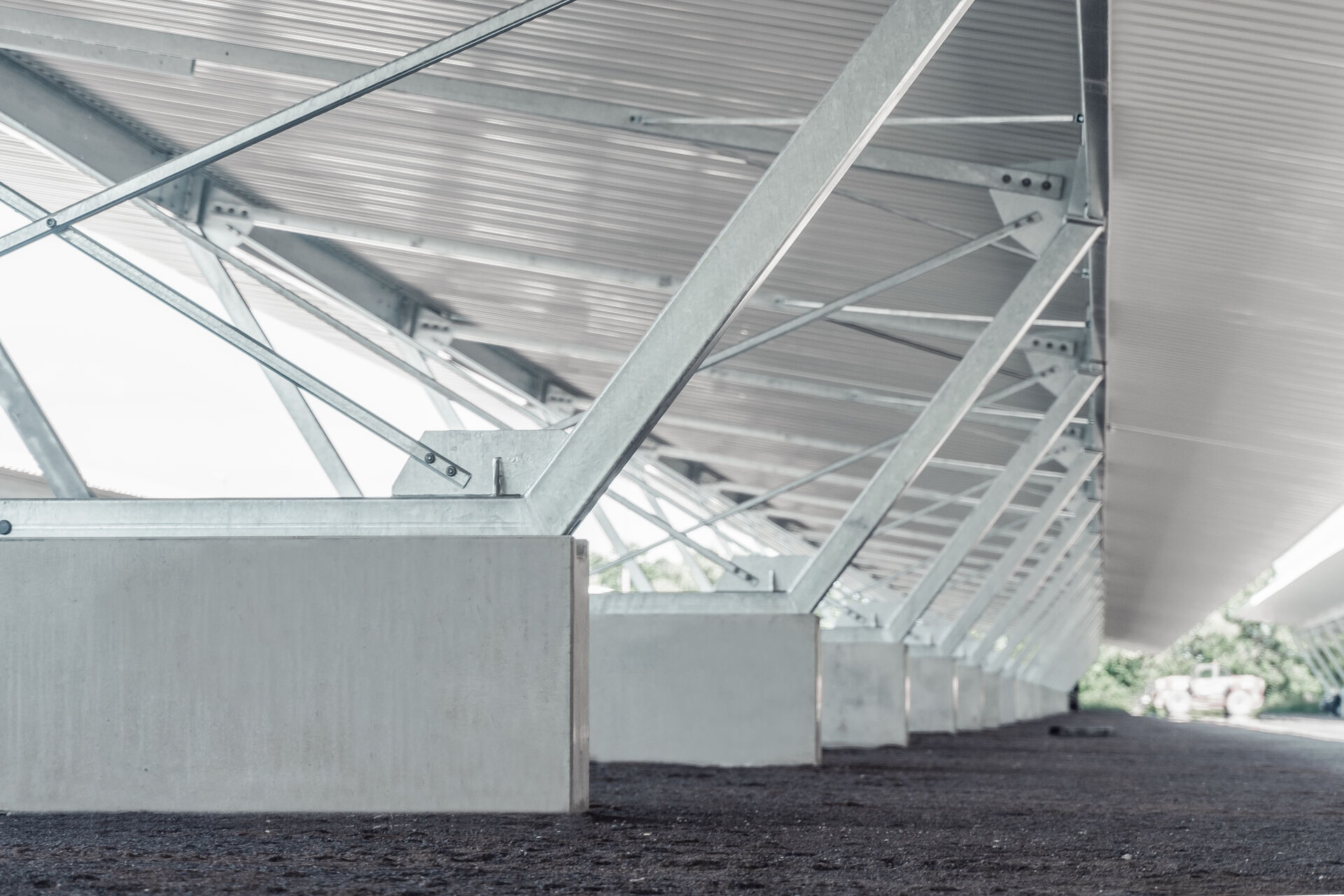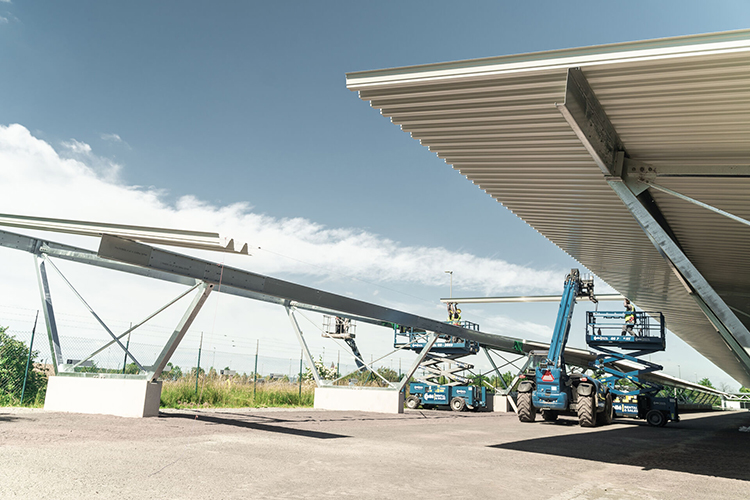PMT CARPORT with photovoltaics
Your system solution for economical in-house power generation
With the Carport solutions from PMT , asphalt deserts in large parking lots are put to good use thanks to economical self-generation of electricity. The tried-and-tested driven pile foundation enables use without complex surface interventions and cost-intensive foundation work. In addition, our carports impress with unconditional weather protection for all types of vehicles.
Request now
Scroll
Carport
Our advantages for you
Minimally invasive foundation
Minimal intervention in the existing areas. No complex concrete foundation is required at PMT Carport .
Technical data
According to your taste
We are happy to take on CI adaptations exactly according to your ideas.
Twice as clever
Energy generation for e-mobility, for example, and covered parking spaces in one clever solution.

Product features
PMT CARPORT offers even more comfort, extra large roof areas and maximum energy generation. You don't have to do without anything when it comes to bodywork, accessories, service and safety.
Project requirements
If you decide on a carport solution, your parking space or area must meet certain criteria so that we can implement your project.
If you decide on a carport solution, your parking space or area must meet certain criteria so that we can implement your project.
read more
Project size
The size of the respective project plays an important role. The minimum requirements for project size are a total output of 500 kWp or 150 parking spaces.
Nature of the carports
Even though our carports are largely customizable, there are some features that are generally fixed. For example, it is not possible to manufacture carports without sheet metal or concrete.
Geographical location and terrain of the parking lot
In order to use the solar modules on the carports as efficiently as possible, the parking lot must meet certain geographical requirements. It should be located on as level a surface as possible and not have any slopes or inclines. We cannot install carports on parking decks or on buildings due to structural considerations. Excessive shading from trees or other buildings, for example, would also speak against the construction of a PV roof carport.
Gallery
The most important facts and figures about CARPORT Double at a glance
Pitches
at least 150 parking spaces
Driveway height
Double: 2.65 m/3.35 m/3.75 m/4.80m
Parking lot width
individual
Roof pitch
10°
Roof dimensions
Double: Roof depth: 12.60 m to max. 13.0 m, length variable
Number of modules
individual
Module arrangement
vertical/horizontal
Travel protection
10 kN for passenger cars up to 3.0 t
Cable routing
integrated
Maximum process experience Routine from order to implementation

1
Request
After your request with the most important basic data, we check the requirements and possible restrictions.

2
Concept and cost estimate
Based on the pre-dimensioned standard scenarios, we design an initial draft and provide you with a cost estimate. We clarify open questions for a better estimation of the soil quality and static pre-dimensioning.

3
Concretization
We present our initial concept to you and adapt it to your wishes. We then move on to the concrete phase.

4
Finalization
Once the architect's building permit has been granted, you commission us to create the final layout at the same time. You will then receive a binding offer.

5
Building ground and statics
In order to calculate the dimensions and the final statics of the carports, pile driving and test loads are carried out by geotechnical engineers. If necessary, adjustments are made and an external inspection is carried out.

6
Offer and deadline
We prepare your final offer including any additional services you require. In this step, we also agree on the implementation schedule.

7
Delivery and implementation
Once the order has been placed, we deliver the components according to the construction schedule. You commission an assembly company to erect the carports on the basis of the plans. We will be happy to send you a list of our partners.
ARE YOU PLANNING A PROJECT?
WE WILL BE HAPPY TO ADVISE YOU
YOUR CONTACT PERSON
Nadine Fiedler
Key Account Manager
+ 49 (0) 9225 95500
project@pmt.solutions
Contact us now

FAQ
General information
Is it possible to see the carports in advance?
You can get an impression of our carports in use at the Netzsch Arena in Selb or at the P+R parking lot of the Stadtwerke in Bamberg. Our carports can also be viewed at Bosch in Eisenach by arrangement with the plant safety officer.
What factors could influence the construction?
In general, delays in planning permission, external inspections and country-specific standards can affect the construction time. Site-specific challenges such as distances to other buildings and property boundaries, pipe and cable runs in the ground, glare from a highway and fire water supply lines for additional structures can also influence the construction of the carports. The quality of the subsoil, the height profile, earthquake loads and vibrations from pile-driving work can also delay the construction time. Finally, nature conservation regulations, tree felling work and the drainage situation can result in changes to the planning.
Delivery & scope of services
What is included in the cost estimate?
- Foundation with assumed embedment depth based on pre-dimensioned load scenarios
- Precast concrete base with connection elements, grouting mortar and leveling mortar (up to a maximum of 6 cm terrain compensation)
- Hot-dip galvanized steel construction with connecting elements
- Purlin (wood/steel) with connecting elements
- Trapezoidal roofing with connection elements
Which accessories can be ordered for Carport ?
- Sheet metal roof edging: Consists of verge flashing, ridge flashing and water baffle or eaves flashing
- Snow guard: Is an alternative eaves plate with additional edging to keep the snow from sliding off
- Drainage: Includes box gutter (nominal size 333) with downpipe (DN100) up to ground level and all necessary connection elements. This is calculated for a downpipe on every second support (drainage dimensioning is the responsibility of the client)
- PV system substructure: Includes short rail system for PV mounting with rails, clamps, screws and clips. Cable ties or similar are not included.
Do the carports have a long delivery time?
As a rule, the components are delivered within a period of 6-8 weeks. Assembly then begins on the parking areas.
Is the installation turnkey?
We are happy to accompany you through the entire process to your perfect carport project. The installation of the carport is carried out by an installation company commissioned by the customer, which hands over the system ready for use. We will be happy to send you a list of our partners.
Is the V-tube construction always included in the scope of delivery?
Yes, in addition to the V-tubes, we supply the 180 HEA beams, the prefabricated concrete base element (which also serves as approach protection), anchor elements, leveling compound under the concrete base and the high-industrial trapezoidal sheet metal for the roof. Depending on what you choose, the wooden or steel purlins are also included.
Planning & applications
How does the planning work?
Give us the exact address and show us where the parking area is located or where it is to be built. Please let us know the arrangement of the carports and your requirements for the PV system. Important: If applicable, tell us the maximum dimensions and power restrictions of the location. We can then make an initial individual plan.
How much time should I expect the project to take?
In our experience, the project takes around six months. This is not due to the delivery time or the preliminary planning, but rather to the necessary soil samples and other additional issues.
Does a building application have to be submitted for Carport ?
Yes, carports are to be regarded as buildings and must be approved by the building authority.
Who submits the building application to the building authority?
The building application is submitted to the responsible building authority by an architect who is authorized to obtain building permits. The architect is commissioned by the customer.
Assembly
Who carries out the installation of the carport system?
The installation of the carport is carried out by an installation company commissioned by the customer. We will be happy to send you a list of our partners.
Who orders and installs the PV modules?
The PV modules are ordered by the customer and installed on the Carport roof by the installation company.
What is involved in installing the PV system?
- the assembly of the substructure
- Laying the string cables up to the GAK or inverter without laying them underground
- the production of the roof entry
- Earthing the PV system (if necessary)
- the measurement protocol
- the labeling of the strings
VR-SHOWROOM
Discover our photovoltaic mounting systems in a new dimension. Experience our products up close.
Try it out now



